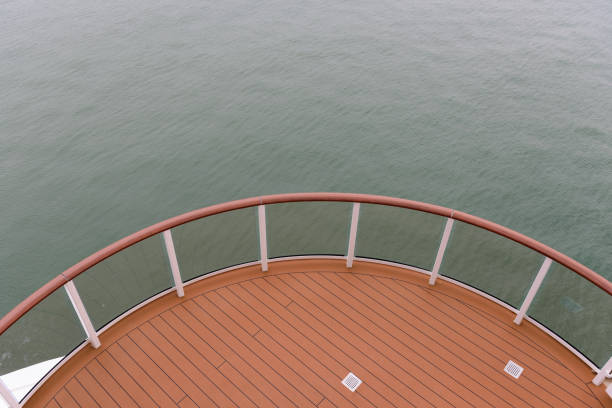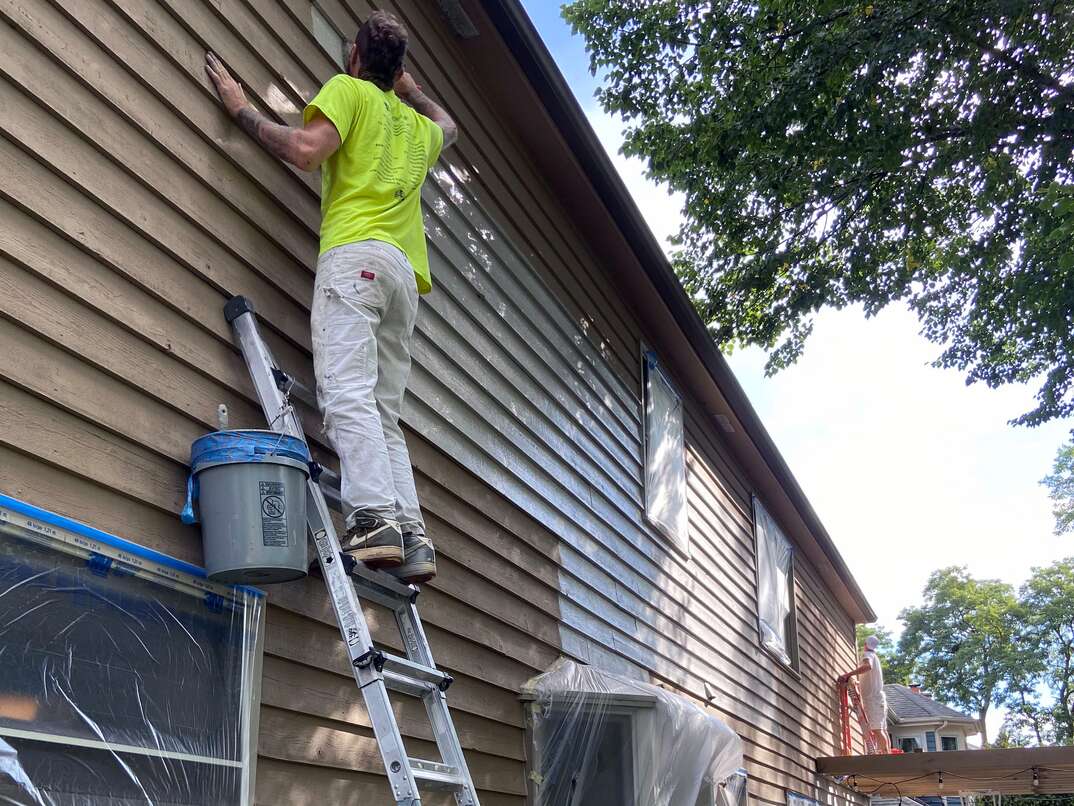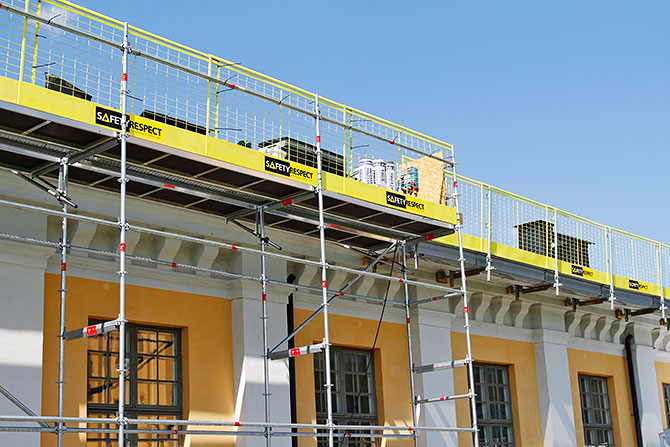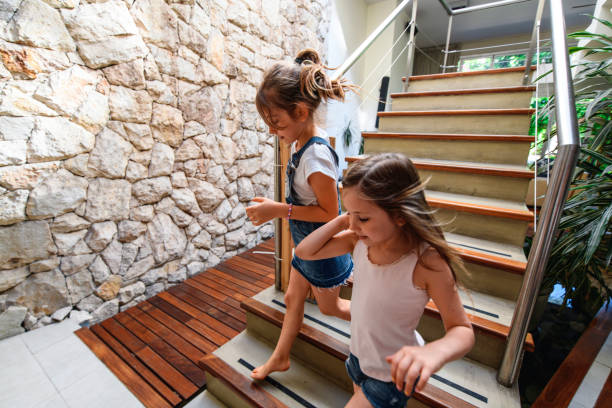This stunning Deck in Portland, Oregon, was inspired by a magazine photo that introduced homeowners to work done by a talented builder.
They wanted an outdoor area that would allow them to entertain guests while also enjoying a quiet soak in the hot tub. The homeowners wanted the Deck to follow a steep slope behind their house and extend toward the lake.
The Deck has two levels: one for dining and another for the hot tub. But there is also a third between them. The intermediate level with a grill wraps around the kitchen on the far side of the house. The Deck is even closer to water than its other two levels. This allows everyone in the house to see the lake.
The upper railing, which is 44 feet long, is sinuous and uninterrupted. The builder selected Western red cedar clear with warm tones and subtle grain. Clear wood was essential for aesthetics and practicality: knotty lumber is likelier to break than bend.
Local codes mandated preserving a Douglas Fir tree towering behind the home. Only one option was available: build the Deck around this tree.
The builder hit a brick wall to increase the entertaining area on the Deck. A large rock outcropping was located on the slope behind the house.
Instead of stopping short of the rock, he pressed the decking against its irregular surface, which served as a natural railing. It was a challenging task. The decking pieces and curved treads of each step had to be precisely cut to match the contour of the rock.
To preserve the stunning view of Lake Oswego, gracefully curved railings are capped with unobtrusive aluminum balusters.
The curved staircase allows easy access to the backyard while keeping the hot tub out of sight from below. This ensures privacy.
The weight of the elliptical spa dictated it should be on the ground. The oval hot tub was constructed by spraying gunite on forms and finished with brick and plaster coping. After installation, curved decking was built around it.
Bathers can enjoy a hot soak and a stunning view thanks to the hot tub’s location and thin profile railing balusters.
The spaces beneath the Deck are often overlooked in decks that are elevated. They conceal the plumbing and filtering for the hot tub and offer storage.
When closed, the wood slats complement the lines and color of the decking.
The intermediate level has a built-in bench with panoramic views of Lake Oswego.
The builder carefully incorporated features into the Deck, such as seating, lighting, planters, and storage. These items enhance the Deck rather than looking tacked on or thrown on.
French doors allow access to the uppermost level of the Deck. A trio of broad, curving steps leads down to the intermediate level.
As the three levels descend the slope, undulating curvatures unify them. The steps and benches are shaped like the curves on the Deck’s edge and railing.




